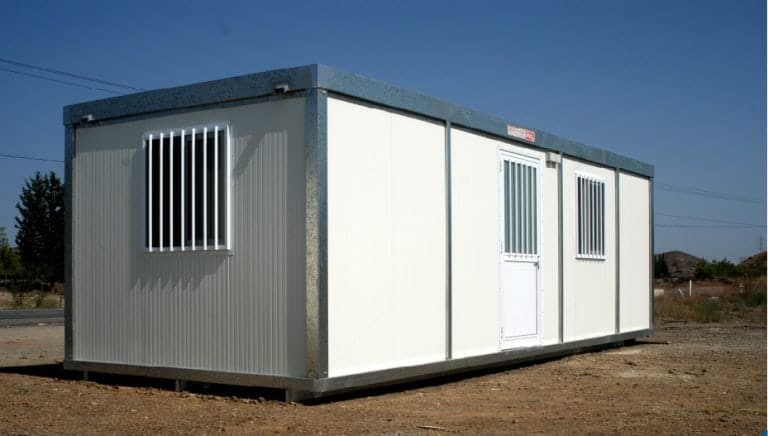
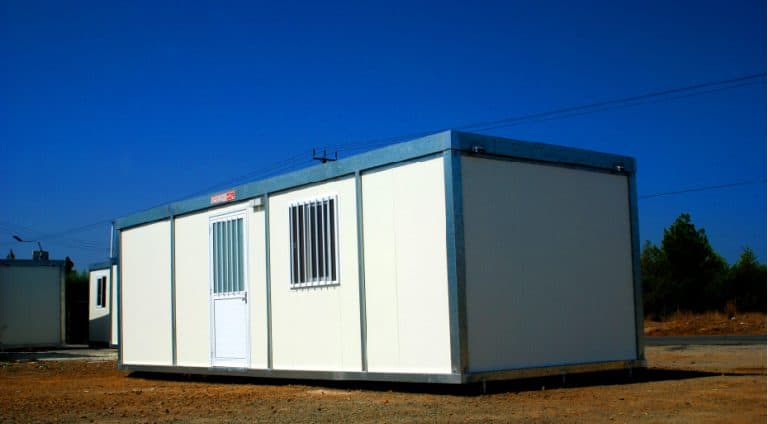
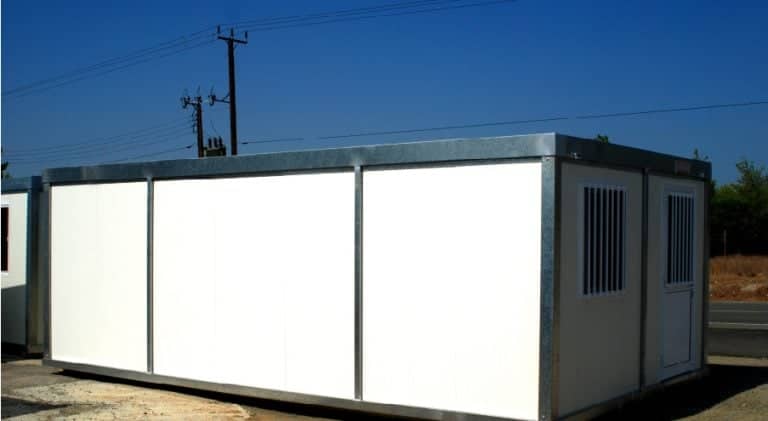
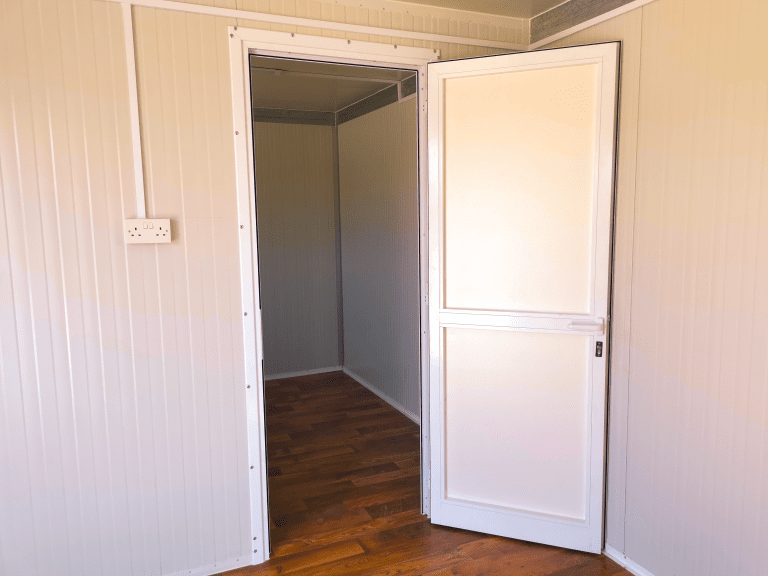

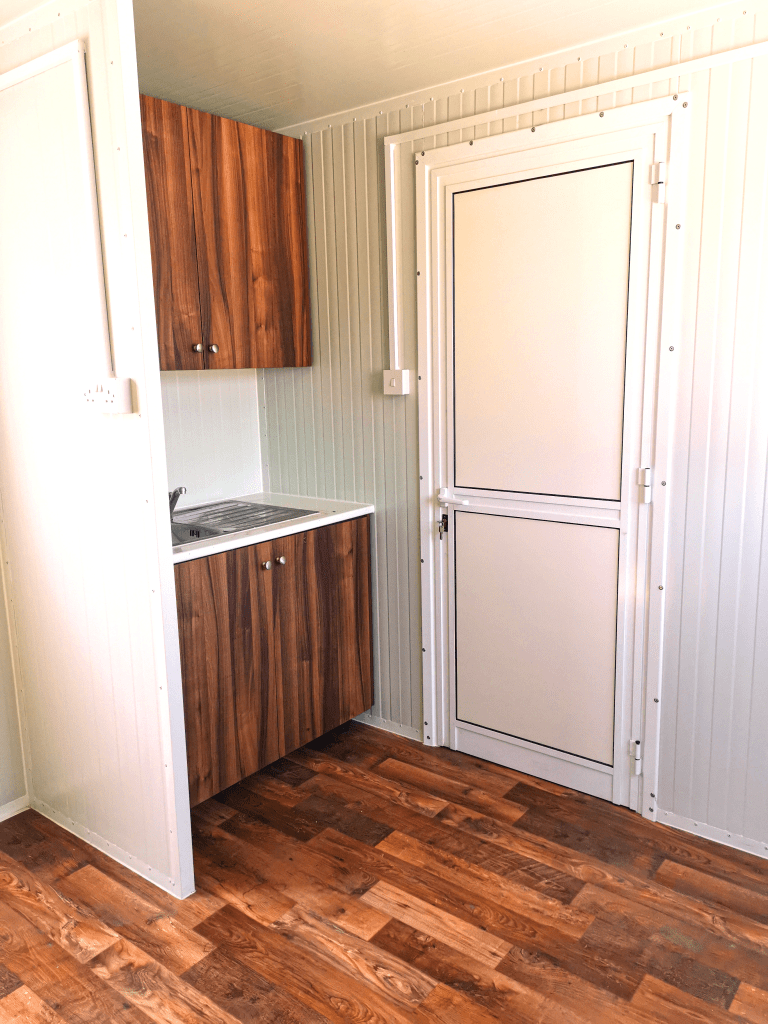
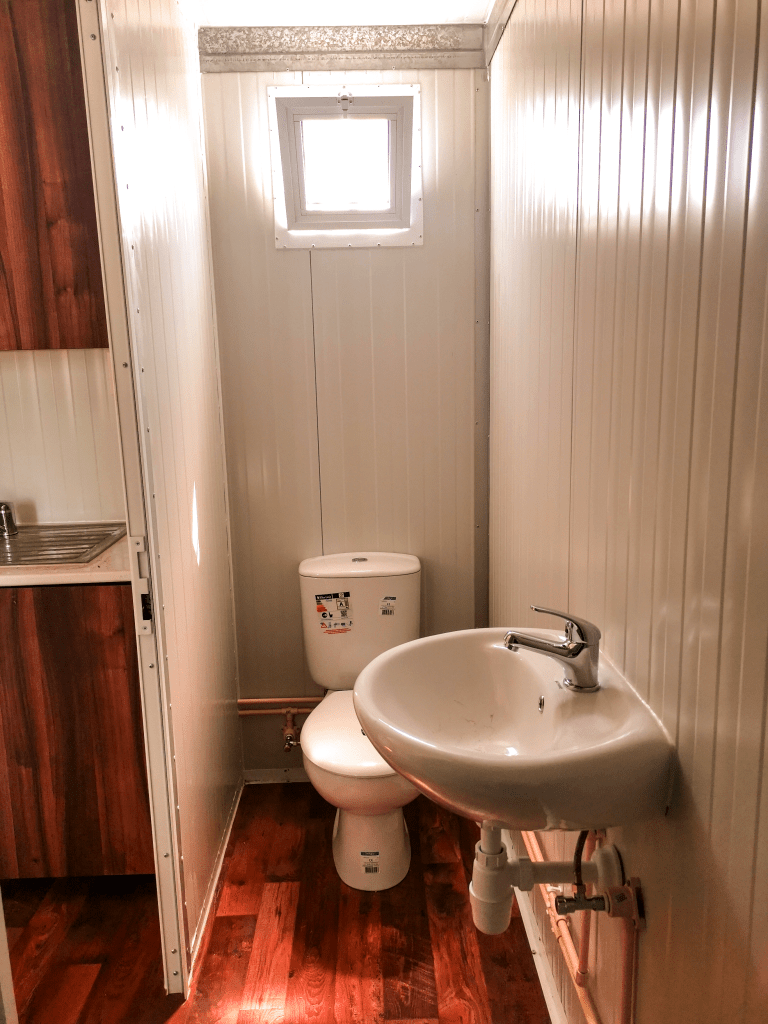


Plain Structure
With more than 15 years of expertise, our company is manufacturing prefabricated units both for sale and/ or rental.
According to demand, we construct these modules in custom-made sizes, but most common sizes are the following:
- 4Χ3
- 6Χ3
- 8Χ3
- 2Χ2
- 7Χ3
- 3Χ3
- 10Χ3
These units are mostly used as site offices, warehouses, changing rooms, accommodation areas, dressing rooms and outdoor toilets.
On the interior there can be separations such as bedroom, kitchen, toilet, shower.
Stairs can be additionally requested if prefabricated module will be lifted. See Accessories below.
Additional services
- Transportation and installation in a accessible area of choice
- Electrical and sewage installation inside the prefab only, whereas external connections are customer’s responsibility (wherever applicable)
Share on:
Technical specifications
- STEEL FRAMEWORK (roof, floor, corners) cold formed steel profiles in a thickness of 20/10 – Colour Ral 9002.
- PAINTING: of the internal and external surfaces with bi-component epoxy coats RAL 9002.
- FLOOR: surface in chipboard, 18mm, covered with Linoleum.
- WALLS: Consisting of thermo-insulating sandwich panel, with inner and external surfaces in galvanized and pre-painted metal sheet and inside core in self-extinguishing polyurethane foam, thickness 50mm (U=0.46 w/mqK). Internal and external surfaces are primed and finished with epoxy coats RAL 9002.
- ROOF: Consisting of thermo-insulating sandwich panel, with inner and external surfaces in galvanized and pre-painted metal sheet and inside core in self-extinguishing polyurethane foam, thickness 50mm. Internal and external surfaces are primed and finished with epoxy coats RAL 9002. The container has also a supplementary roof to help the drainage of the water.
- DOORS AND WINDOWS: extruded aluminum profiles, white colour, sheet metal panel insulated with polyurethane foam.
- No1 external door, ½ double glazing 4/9/4 and protection bars and ½ sheet metal panel insulated with polyurethane foam, dim. 970x2050h;
- No2 turn and tilt windows, double glazing 4/9/4 with aluminum bars and mosquito net, dim. 1000x1000h.
- ELECTRICAL SYSTEM: According to the CEE standards in force.
- No1 electric fuse box, with RDC and magnetotermic circuit breaker.
- No2 ceiling lights 1x36w with neon lamp and switch;
- No2 socket;
- 1 CEE external plug
Accessories
STAIRS
The stair’s design allows for quick installation once the prefabricated module is lifted into place. They are securely attached to the prefabricated module to ensure stability and safety and are design with a non-slip surface to prevent accidents and ensure safety.




© Greson Easy Loo Ltd. Powered by Novel Digital



