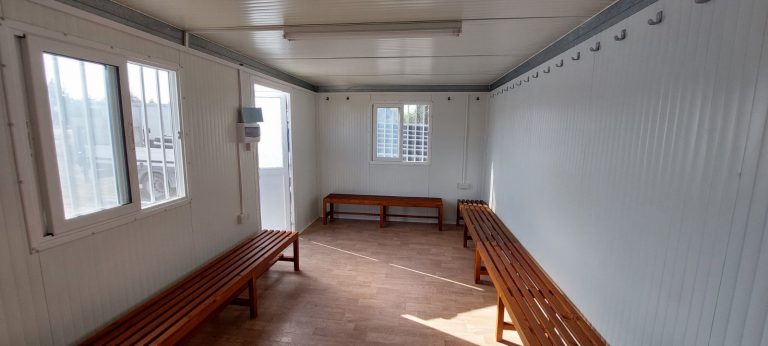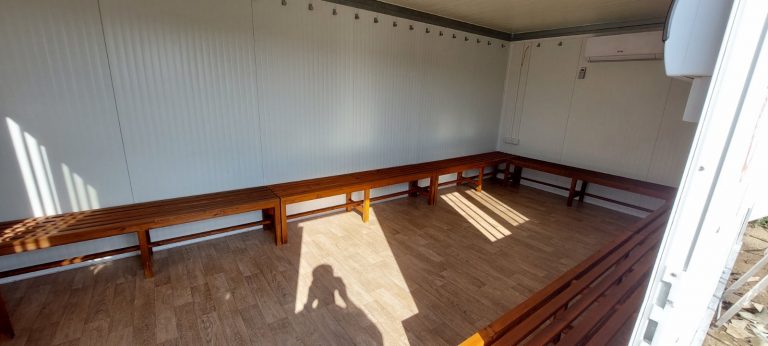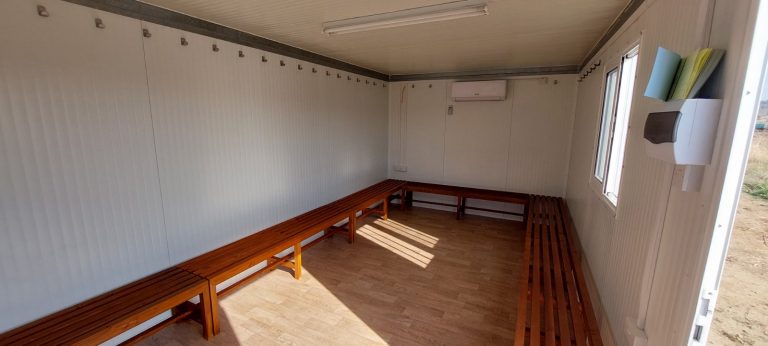



Changing Room
Prefabricated unit with external dimensions (W/L/H) 600 x 300 x 251.
It has been manufactured for changing room purposes.
Extra accessories
7 Wooden benches – 2m each
Wall Hangers (35 units)
Electrical installation
Provision of electrical supply (single phase).
In order to make the connection with the supply, a certified electrician is required.
Share on:
Technical specifications
- STEEL FRAMEWORK (roof, floor, corners) cold formed steel profiles in a thickness of 20/10 – Colour Ral 9002.
- PAINTING: of the internal and external surfaces with bi-component epoxy coats RAL 9002.
- FLOOR: surface in chipboard, 18mm, covered with Linoleum.
- WALLS: Consisting of thermo-insulating sandwich panel, with inner and external surfaces in galvanized and pre-painted metal sheet and inside core in self-extinguishing polyurethane foam, thickness 50mm (U=0.46 w/mqK). Internal and external surfaces are primed and finished with epoxy coats RAL 9002.
- ROOF: Consisting of thermo-insulating sandwich panel, with inner and external surfaces in galvanized and pre-painted metal sheet and inside core in self-extinguishing polyurethane foam, thickness 50mm. Internal and external surfaces are primed and finished with epoxy coats RAL 9002. The container has also a supplementary roof to help the drainage of the water.
- DOORS AND WINDOWS: extruded aluminum profiles, white colour, sheet metal panel insulated with polyurethane foam.
- No1 external door, ½ double glazing 4/9/4 and protection bars and ½ sheet metal panel insulated with polyurethane foam, dim. 970x2050h;
- No2 turn and tilt windows, double glazing 4/9/4 with aluminum bars and mosquito net, dim. 1000x1000h.
- ELECTRICAL SYSTEM: According to the CEE standards in force.
- No1 electric fuse box, with RDC and magnetotermic circuit breaker.
- No2 ceiling lights 1x36w with neon lamp and switch;
- No2 socket;
- 1 CEE external plug
© Greson Easy Loo Ltd. Powered by Novel Digital



